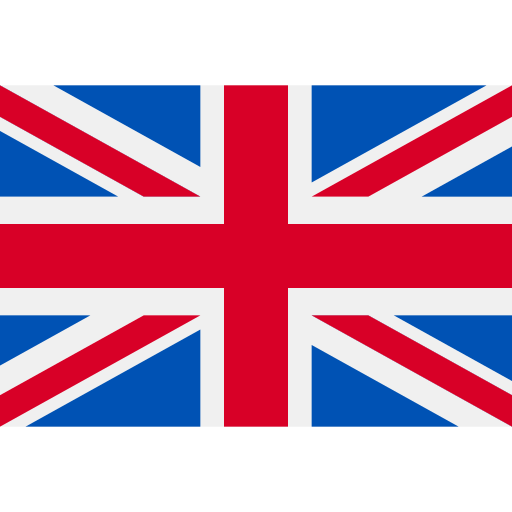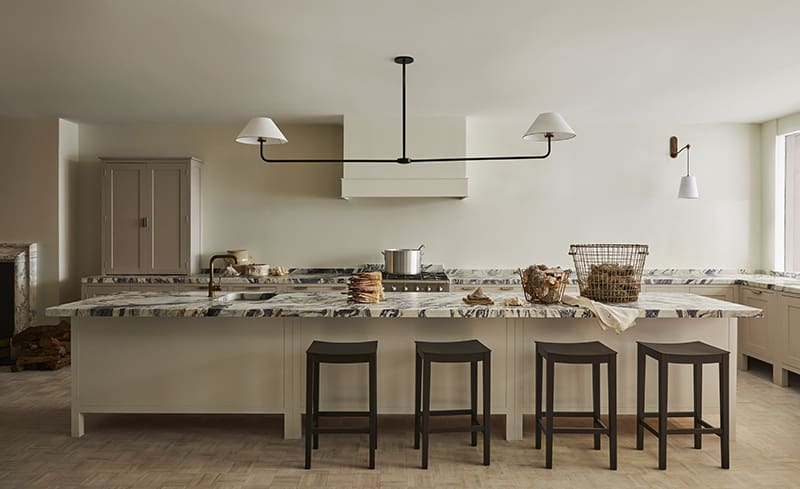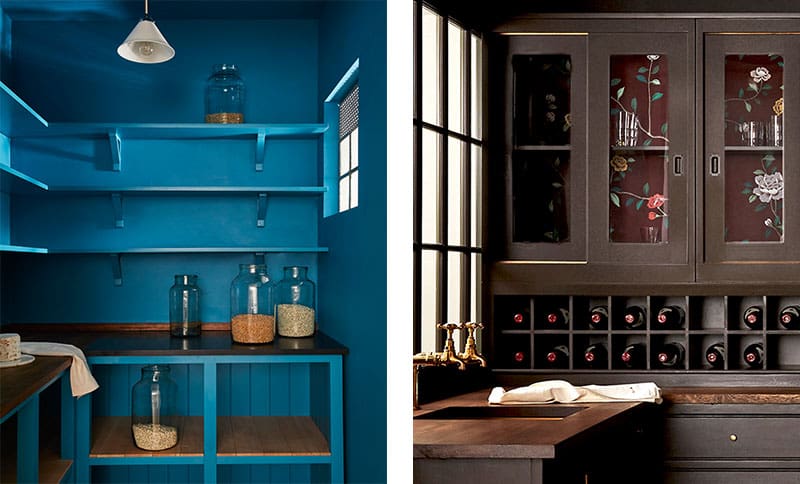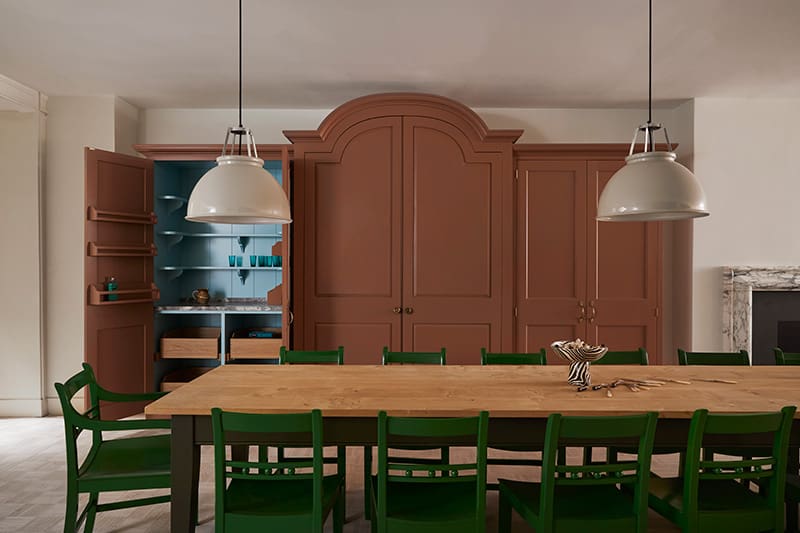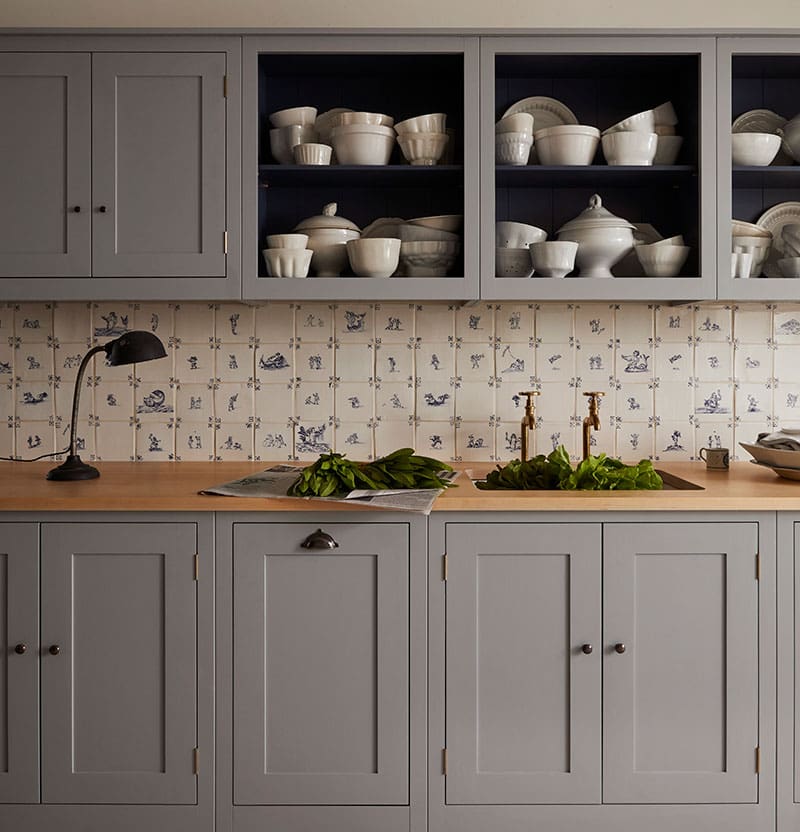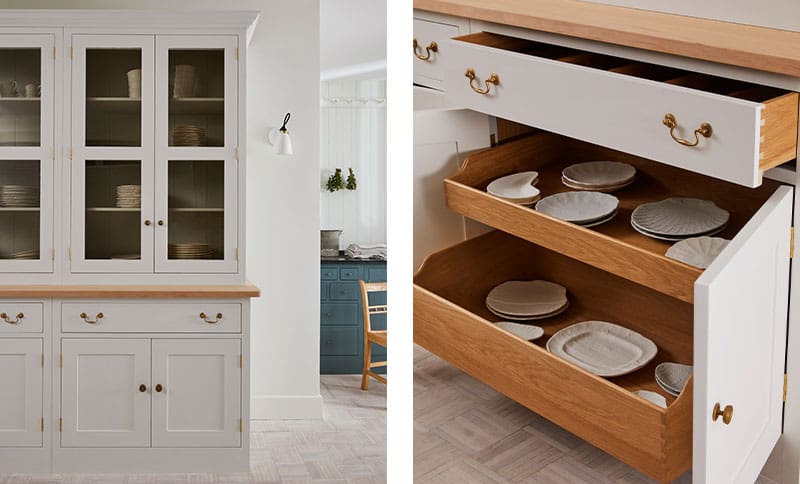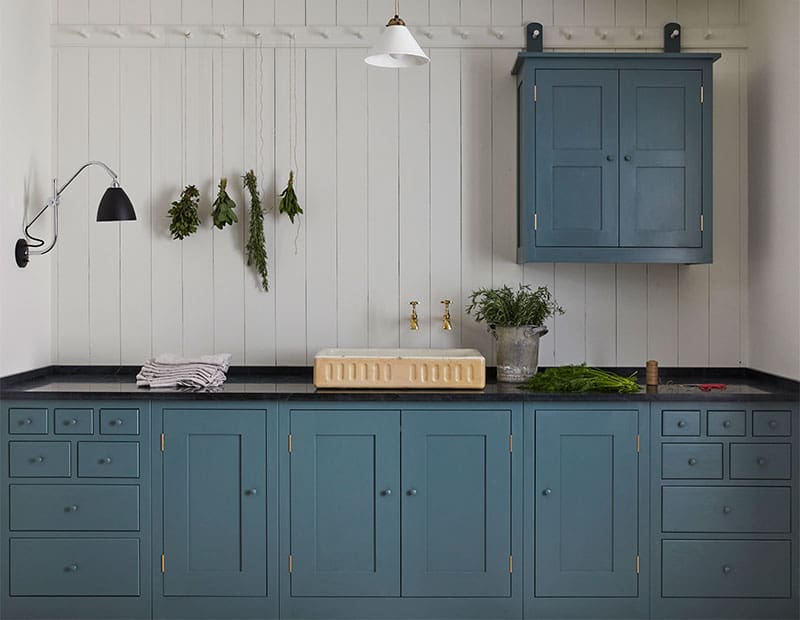WELCOME to our Garden Floor on 51 East 10th Street.
Upon entering, Osea cupboards hand-painted in Sugar Sifter with Mouldy Plum interiors line the walls. The tonal colours and stainless steel finishes imbue a fresh, industrial sensibility akin to the lofted spaces we often enjoy working with in New York City. A Calacatta Viola marble, sourced from Italy creates drama through the window.
The Osea island and Stools by Plain English serve as a central area for gatherings. Above hangs a double pendant light with blackened steel hardware and soft white linen shades. Designed in collaboration with Nickey Kehoe, where we have a pop up shop in LA, the pendant is made to order from Urban Electric. Reclaimed antique taps and sinks in unlacquered brass add visual interest and a sense of history to our contemporary range.
To the left, a walk-in Larder Room is drenched in our own Tea Caddy. A dynamic space, the painted open shelves on top and bottom fit the ease of functionality necessary for a walk-in pantry or laundry room. Douglas fir and Iroko wood tops are paired with a slab of English slate for purposeful, practical diversity of working surfaces.
The Wine Room enveloped in Little Greene Paint’s “Chocolate Colour” includes glazed wall cupboards with sliding doors on hand-crafted wooden runners, lined with a custom De Gournay wallpaper.
Our Dutch Larder proudly stands and houses an unknowingly large-scale fridge and separate freezer. Nestled on each side are Larder Cupboards that display the brilliance and refinement of our bespoke designs, from a Larder with spice & fairy racks and pull-out trays on the left to simple oak shelving on the right.
The Farmhouse Table and Ball & Bar Chairs by Plain English in our vibrant Pretty Pickle gloss paint is ideal for hosting multi-course suppers.
Off of the dining area, the understated kitchen in our Off-the-Peg design is lined with a selection of our hand-crafted, Suffolk-made Delft Tiles. The maple interiors and worktop add warmth to the cooler tones of our Slub Linen finish mixed with Bib & Braces interiors.
Our Dresser in Boiled Dishcloth evokes a feeling of free-standing furniture and stores heaps of dishes and cutlery with carefully considered internal divisions and shallow pull-out trays.
Our Williamsburg range is on display in our new Flower Room, painted in Old Village Paint’s “Cupboard Blue”. The cupboards in this range are distinct with their pillow-fronted drawers and painted wooden knobs, a homage to traditional Shaker design. Peg rails were traditionally employed by the Shakers for additional storage and here in the showroom we have hung up a simple wall cupboard for provisions.
Finally The Boot Room, where a Georgian Frieze Bench is joined with a Wardrobe in Pottery Mug for storage of outdoor wear and boots. The rich and earthy shade is also picked up in custom wallpaper hand-blocked by James Randolph Rogers, harmonious to the room while inspiring pattern and texture.
—
We invite you to kick off your boots and stay awhile. Please visit us at 51 East 10th Street, or get in touch at hello@plainenglishdesign.com. We’re looking forward to learning more about your project, wherever it may take us.
—
Thank you to our partners BAS Stone who provided the stone worktops for our Osea display, Jamb for our fireplace, Original BTC & Urban Electric for lighting throughout and Forbes & Lomax for our switches and sockets.
