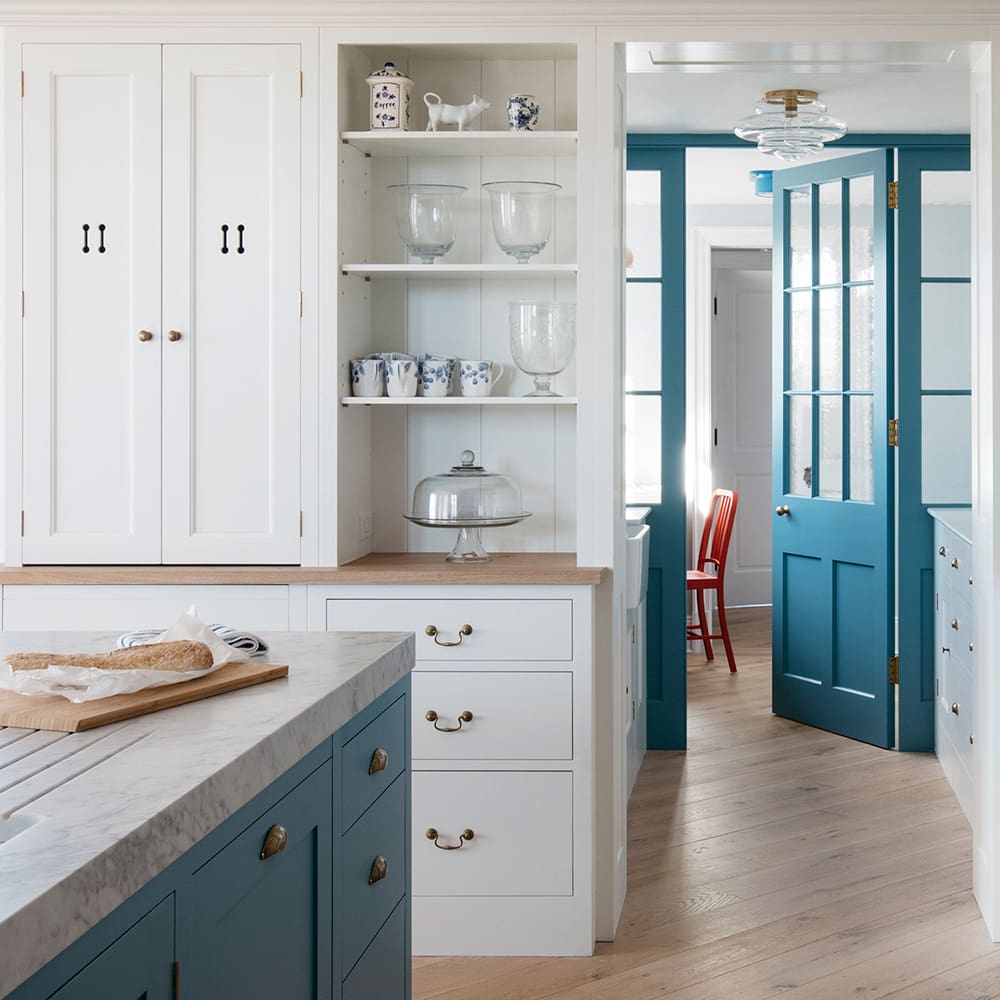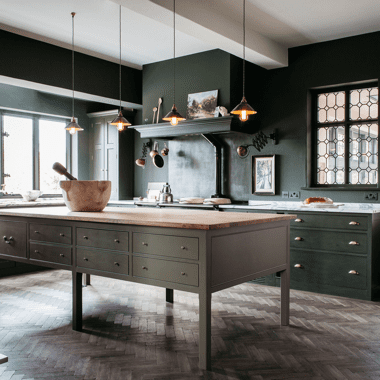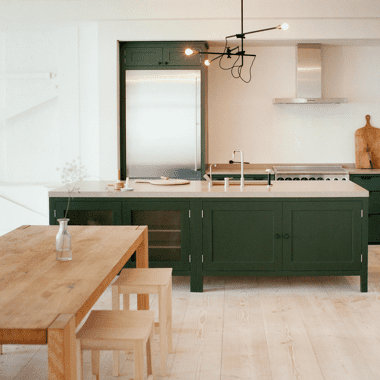Kensington Townhouse
House & Garden UK Interior Designer of the year 2024, Rita Konig transformed her London flat into a two-story family home. The high ceilings and all-round windows create a welcoming opulence. Combining Rita’s eye for detail, her strong sense of beauty along with practical elements of living throughout. The combined kitchen and dining room offers a luxurious and welcoming space for feasting and sharing food. To one side of the room our Spitalfields cupboards, carefully hand painted in ‘Burnt Toast’ to perfectly compliment the wallpaper, nestle beneath spectacular Calacatta Viola Marble worktops and splash back. A single marble shelf invites a curated eye, with wall lamps for evening light above. Wide drawers for pots and pans sit beneath the hob, while a downdraft extractor ensures cooking smells are swiftly eliminated and maintains the open wall space above. A double sink with boiling water tap means there is no need for a kettle to add unnecessary clutter. The oven is carefully positioned out of sight within the island cupboards, where space for stools to share a morning coffee or end of day supper, tuck neatly underneath.
A tall run of floor to ceiling cupboards sporting elegant Hanbury doors with raised and fielded panels, hand painted in ‘Flummery’ and opened with antique brass handles and pulls, an added lock and key to the silver drawers, each lined in fabric. Within the tall bank, an integrated fridge and freezer are fully concealed, alongside a super wide larder with ‘U’ shaped shelving for jars and oils. The addition of a top row of cupboards accessed via a ladder to maximise out of season storage.
Read more about this case study, featured in House & Garden, on our press page
If you'd like to get started and discuss a project, our US design team offers a free design service across the whole of North America.
You can make an enquiry online by filling in your details, contact us by phone or email, or visit us in one of our showrooms.
Find out more about who we are and how we work.
For enquiries in the UK, Europe, and the Rest of the World please visit our UK website.










